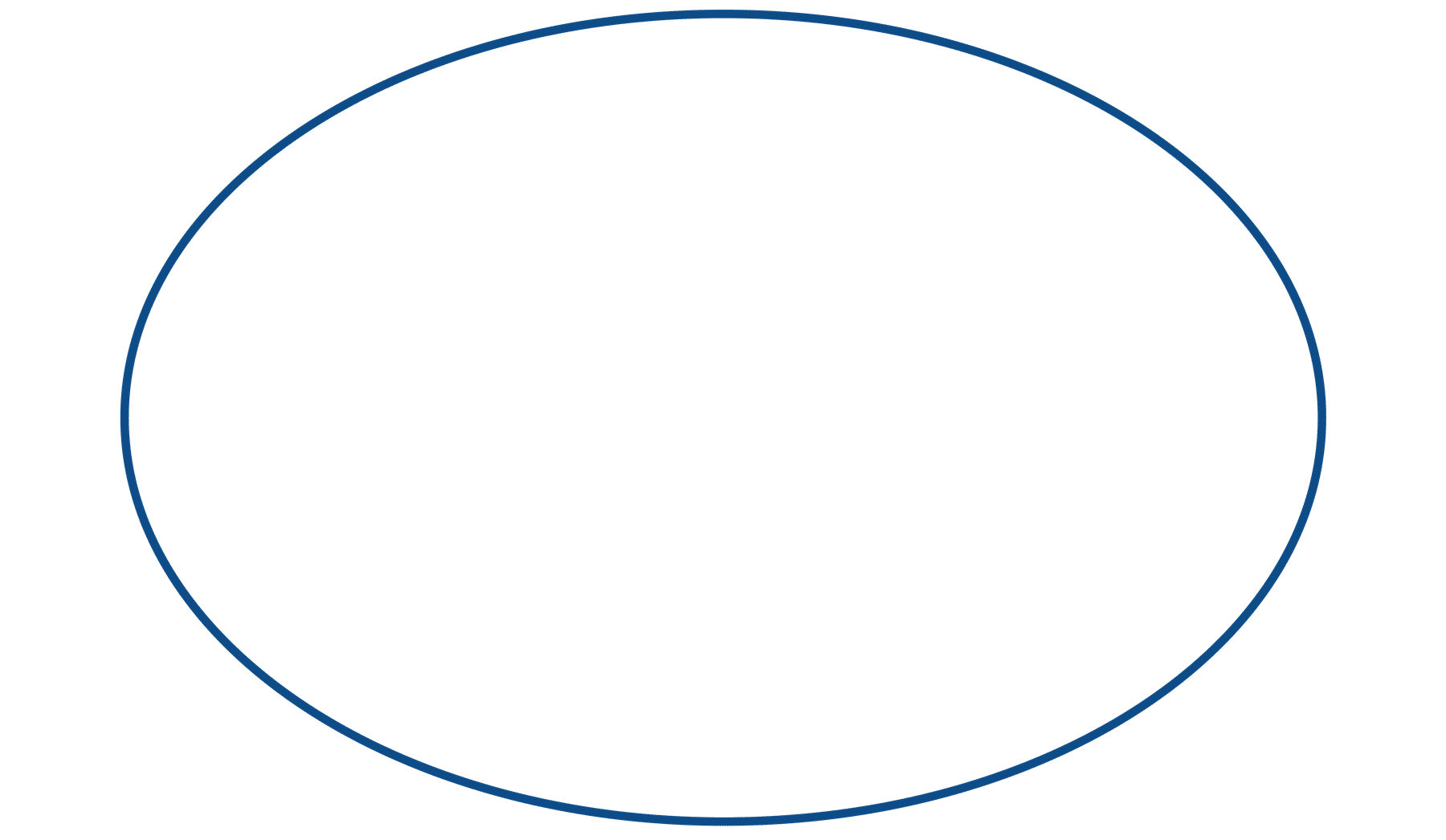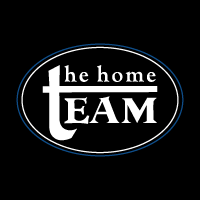Description
Welcome to 162 Bayview Avenue a Rare Opportunity in Keswick South! Whether You're Just Starting Out or Looking for a Home to Make Your Own, this Charming Bungalow is the Perfect Canvas. Set on an Impressive 50' X 189' Lot, This 2-bedroom Home Offers Easy, One-level Living Just Steps From Lake Simcoe. Enjoy a Bright, Carpet-free Interior With Laminate Flooring Throughout and a Functional Layout That Includes a Spacious Eat-in Kitchen With a Walkout to a 10' X 12' Deck... Ideal for Morning Coffee or Evening BBQs. The Large Primary Bedroom Features French Doors, Ample Space, and Natural Light. The Standout Feature? A 16' X 20' Workshop With Concrete Pad, Heat, Hydro, and Lighting, a Dream Setup for Hobbyists, Handy People, or Anyone in Need of Extra Storage. Fully Fenced Backyard, Municipal Services, and Proximity to Beaches, Marinas, Parks, and Shopping Complete the Package. Don't Miss Your Chance to Own a Detached Home in This Desirable Lakeside Community for an Affordable Price!
Additional Details
-
- Community
- Keswick South
-
- Lot Size
- 50 X 189.58 Ft.
-
- Approx Sq Ft
- 700-1100
-
- Building Type
- Detached
-
- Building Style
- Bungalow
-
- Taxes
- $3654.22 (2024)
-
- Garage Type
- Other
-
- Parking Space
- 4
-
- Air Conditioning
- Window Unit(s)
-
- Heating Type
- Forced Air
-
- Kitchen
- 1
-
- Basement
- Crawl Space
-
- Pool
- None
-
- Zoning
- Res
-
- Listing Brokerage
- RE/MAX HALLMARK YORK GROUP REALTY LTD.










































